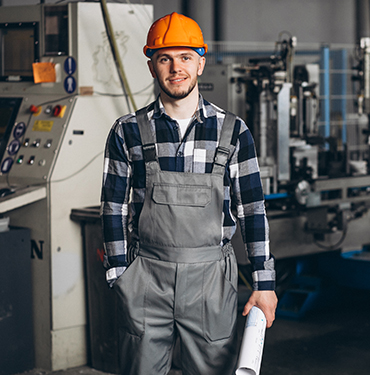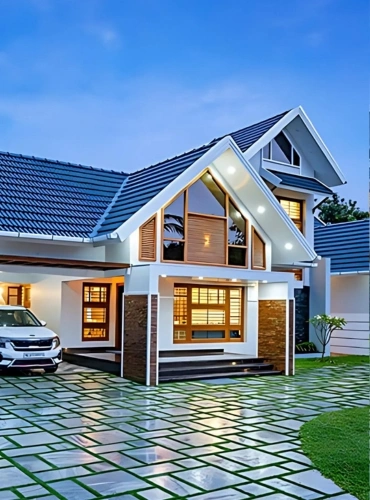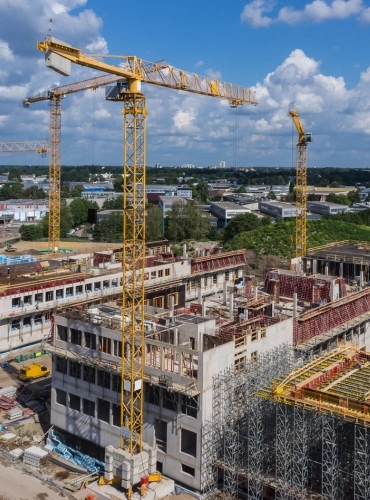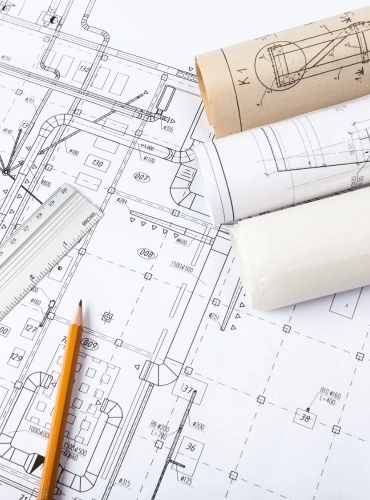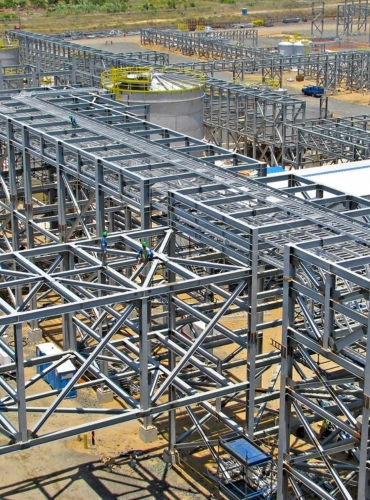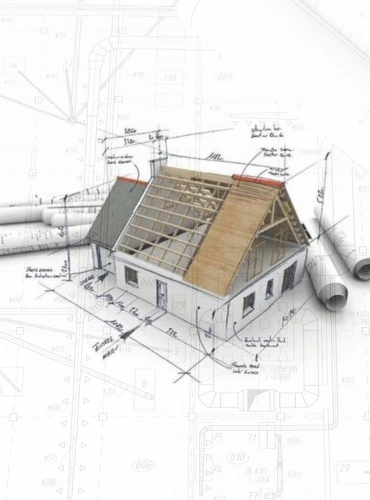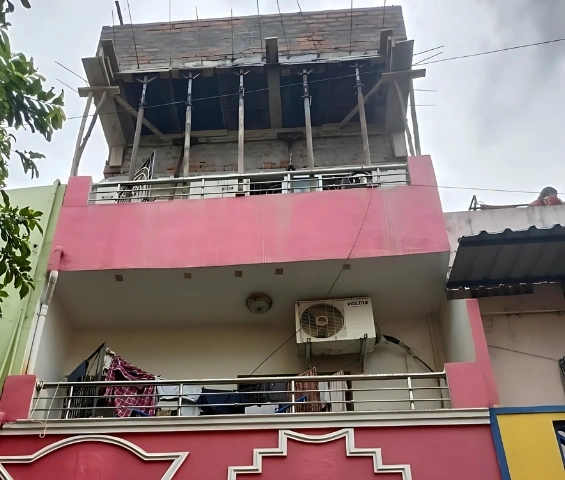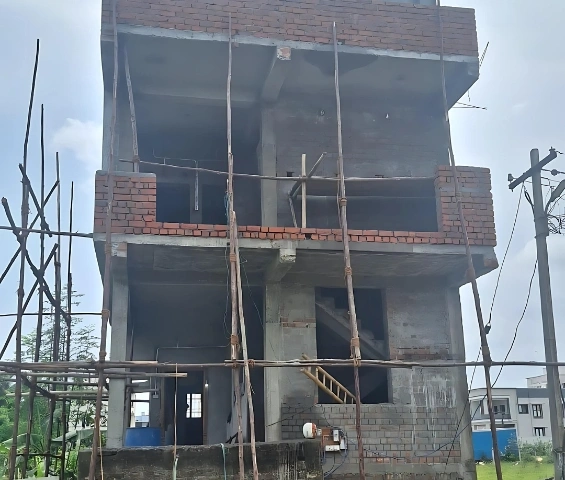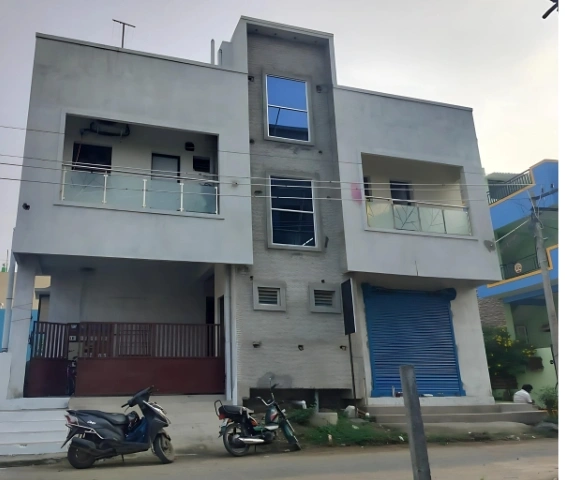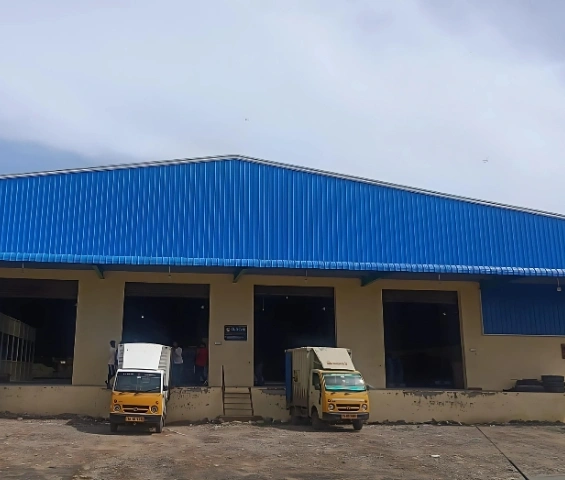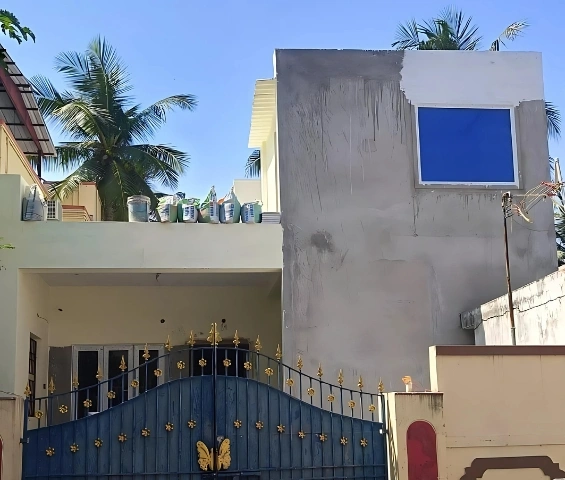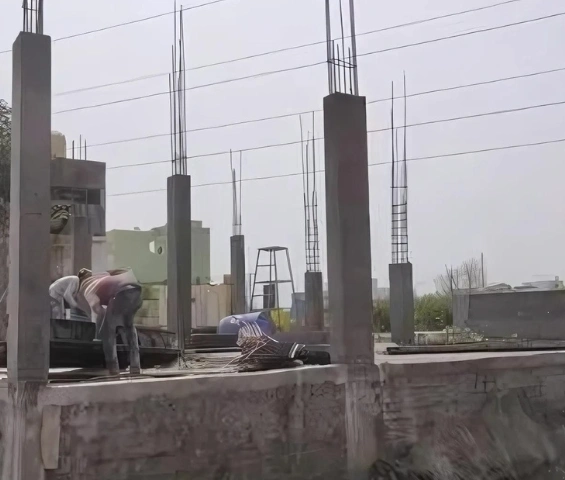Bedroom
Switch box with switches for I fan, 2 lights and I five amps socket with
switch near door and another switch box with same set of switches near bed
for two-way control. I AC Point, I fan point and 2 lights point
Bathroom
I switch box with I switch for light and I switch for heater near the door
and 15 amps socket for heater.I switch box with I five amps socket for hair
dryer near the mirror
Hall
I switch box near the door for 2 fans, 2 lights and I five amps socket and
another switch box with same set of switches near sofa I switch box with 3
five amps sockets and switches along with cable point for TV connection
Dining
I switch box with switches forl fan and I light
Pooja
switch box with switch for light
Kitchen
switch box with switch for 2 lights, I exhaust fan.I switch box with 15 amps
socket and switch for refrigerator. I switch box with three 15 amps socket
and switch for mixie / oven
Service
I switch for light, I switch box with 15 amps socket and switch for washing
machine(one in the top and one in the bottom)
Extras
One 5 amps switch and socket for computer. I additional switch and socket in
each room for mobile charging.

